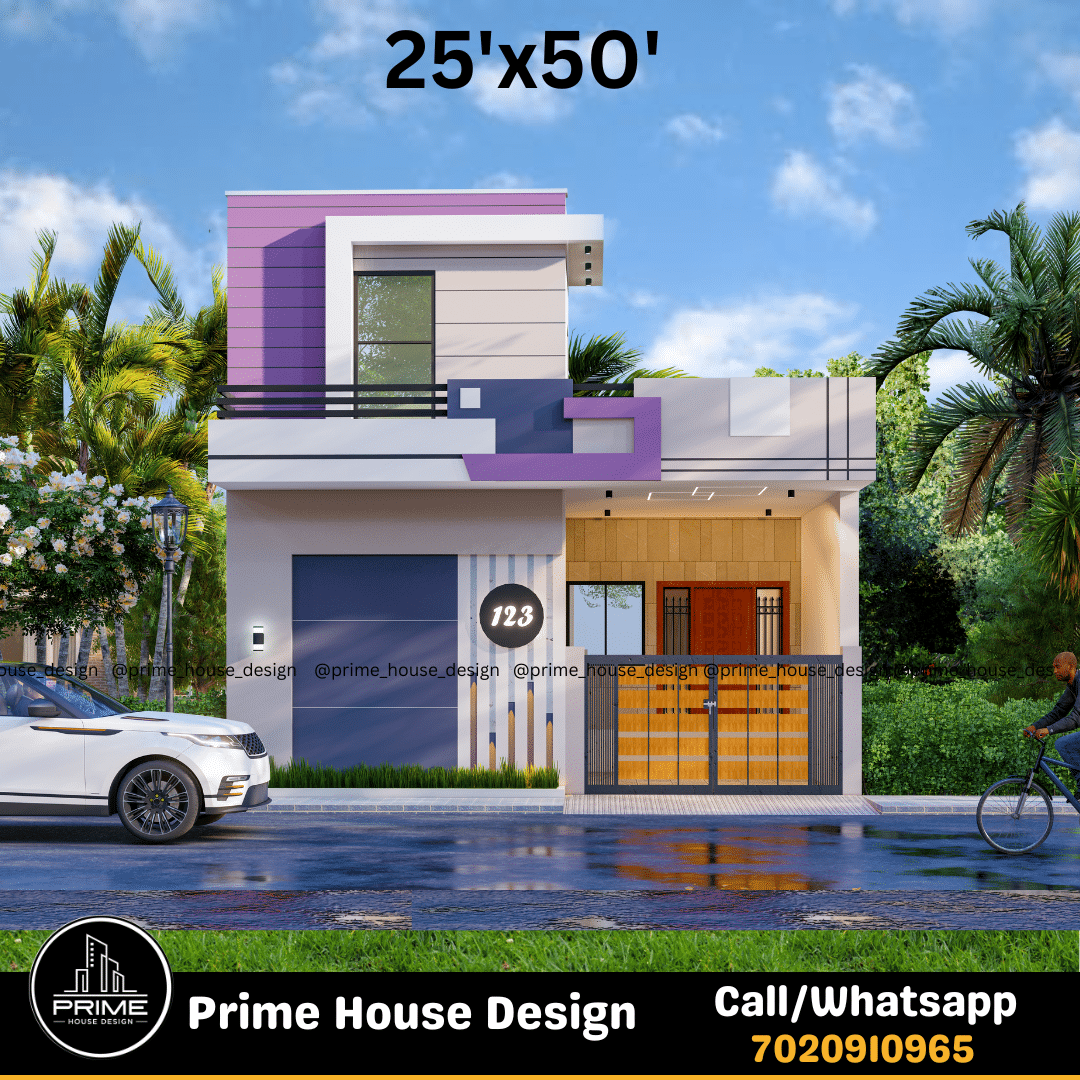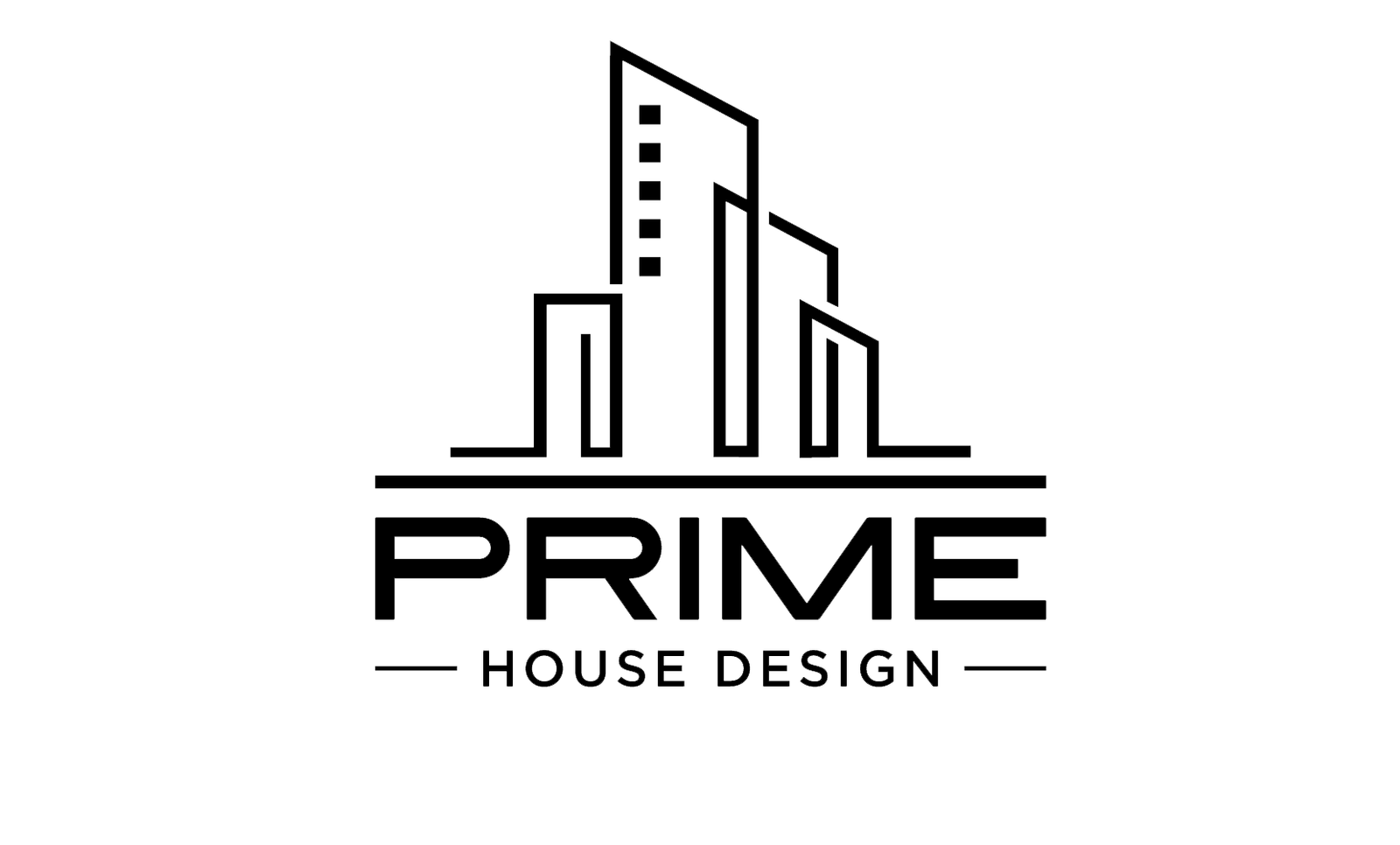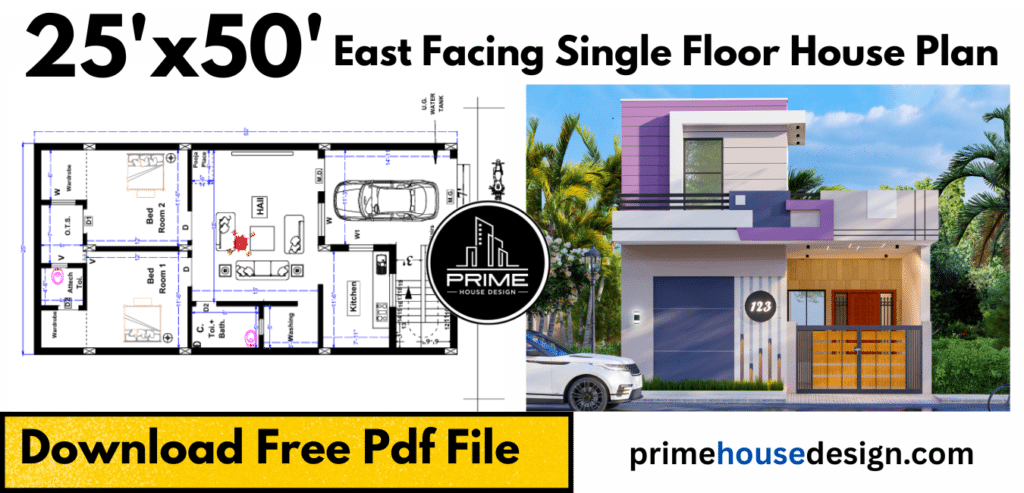25×50 East Facing Ground Floor House Plan with 3D Front Elevation
If you are looking for a perfect 25×50 east-facing ground floor house plan, then this plan will help you a lot in the construction of your dream home. Our experienced architectural team designs this plan with practical space usage and Vastu principles. This plan has been designed for a single floor for budget house construction, which offers comfort, beauty, and functionality in just a 1250 sq ft area. This plan offers two master bedrooms, one living and one kitchen in 25×50 east facing ground floor house plan.
Key Features of 25×50 East Facing Ground Floor House Plan
| Feature | Details |
| Plot size | 25 feet × 50 feet (1250 sq.ft.) |
| Facing | East |
| Floor | Single (Ground Floor) |
| Bedrooms | 2 |
| Bathrooms | 2 |
| Extra Areas | Living Room, Kitchen, Dining, Wash Area, Parking/Garden |
| Design Style | Modern |
| Vastu Compliant | Yes |
| Elevation Included | Yes (3D front elevation) |
Floor Plan Overview – (25×50 east facing ground floor house plan)
This 25×50 east facing ground floor house plan is designed as per Vastu Shastra principles of east facing house plan. This plan we had designed for one of our client from an urban area. In this total 1250 sq ft area, we try to use space wisely and provide comfort to the users. We fit a 2BHK layout in this plan, which is suitable for small to medium-sized Indian families. Along with 2 master bedrooms, this 25×50 east-facing single-floor house plan includes a spacious living room, a modular kitchen, , wash area, parking or garden space, and modern amenities.

As per Vastu-
- The kitchen is positioned in the southeast direction, which is considered ideal for fire elements.
- The living room is located in the northeast, enhancing positivity and social interaction.
- The master bedroom is situated in the southwest corner with an attached toilet, ensuring privacy and restful sleep.
- The second bedroom (children’s or guest room) is located in the northwest.
- The main entrance opens from the east, inviting morning sunlight and auspicious energy.
- A wash area is available at the back, near the kitchen.
- A 3D elevation is also included to help visualise the complete exterior look.
3D Front Elevation For (25×50 east facing single floor house plan )
This 3D front elevation for our 25×50 east facing ground floor house plan gives a balanced and modern look for Indian Houses. We use modern and balanced textures along with good colour combinations for this elevation. We designed a modern type of parapet wall for this single-floor house with geometrical shapes along with modern style railing design, which gives a pleasant look to the house. We use budget-friendly elements in this elevation design.

Key Highlights –
- East-facing entry designed as per Vastu principles, we gave a door with glass on both sides, which welcomes positive morning sunlight.
- We provide amazing elevation tiles with textured cladding finish on east-facing entry wall, which provides an overall balanced look to our elevation.
- House number 123 is highlighted on circular black plate for modern street visibility (or you can use any number plate there)
- Covered a parking area with false ceiling lighting, which gives a luxury look to a house.
- Space for car parking in front makes the plan ideal for urban living
This elevation perfectly complements the 2BHK 25×50 east facing single floor house plan layout and gives the perfect idea of how the home will look from the front, which will help our client to make a good elevation design for their dream home.
Need a Custom Plan for a 25×50 Plot?
If you’re looking for different variations like 3BHK, 1BHK, or duplex designs on a 25×50 plot, or any other plot size, we can create custom layouts for your exact needs.
Download a free PDF of this 25×50 east facing single floor house plan
This PDF includes:
- Full house layout with room dimensions
- Vastu direction markings
- 3D front elevation image
Frequently Asked Questions (FAQs)
1. What is the total area of a 25 ‘x 50’ house plan?
The total area of a 25’x50′ house plan is –
- 1250 square feet
- 1.15 Guntha
2. Can I use this house plan for G+1 construction later?
Yes. Of course. You can upgrade to G+1 or G+2 later. But we suggest that you make a house plan as per your future requirements. Contact us for modifications.

