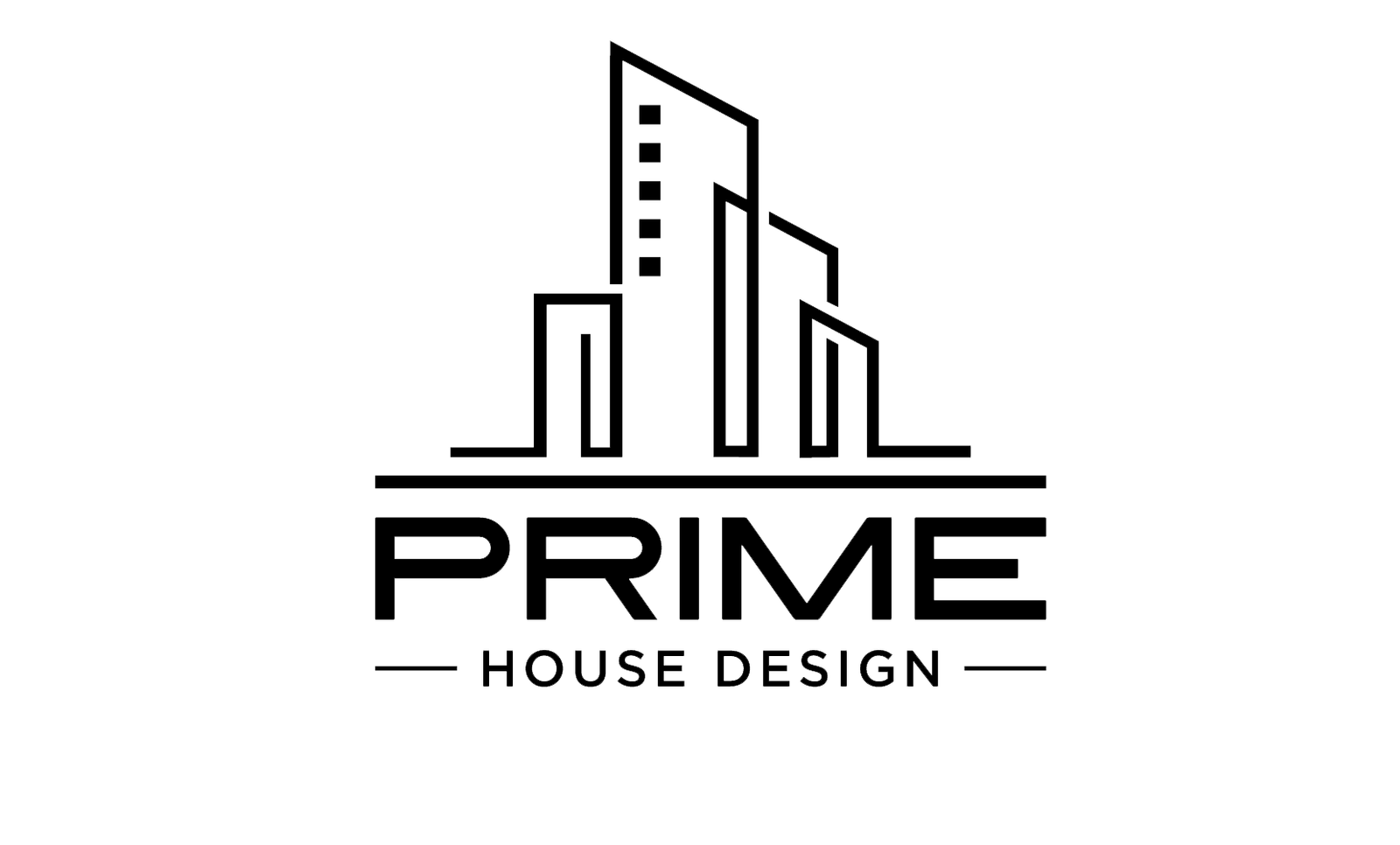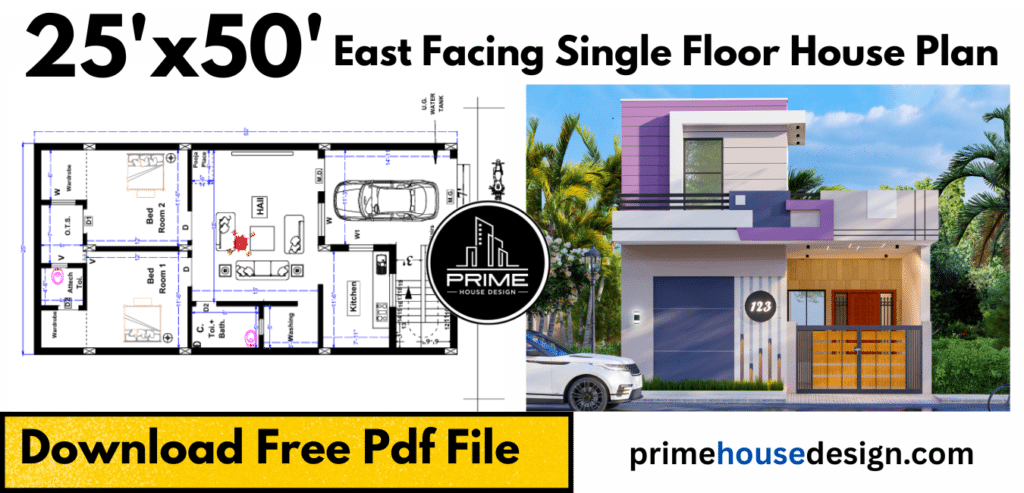25×50 East Facing Ground Floor House Plan | 2BHK Layout with 3D Elevation
25×50 East Facing Ground Floor House Plan with 3D Front Elevation If you are looking for a perfect 25×50 east-facing ground floor house plan, then this plan will help you a lot in the construction of your dream home. Our experienced architectural team designs this plan with practical space usage and Vastu principles. This plan […]
25×50 East Facing Ground Floor House Plan | 2BHK Layout with 3D Elevation Read More »

